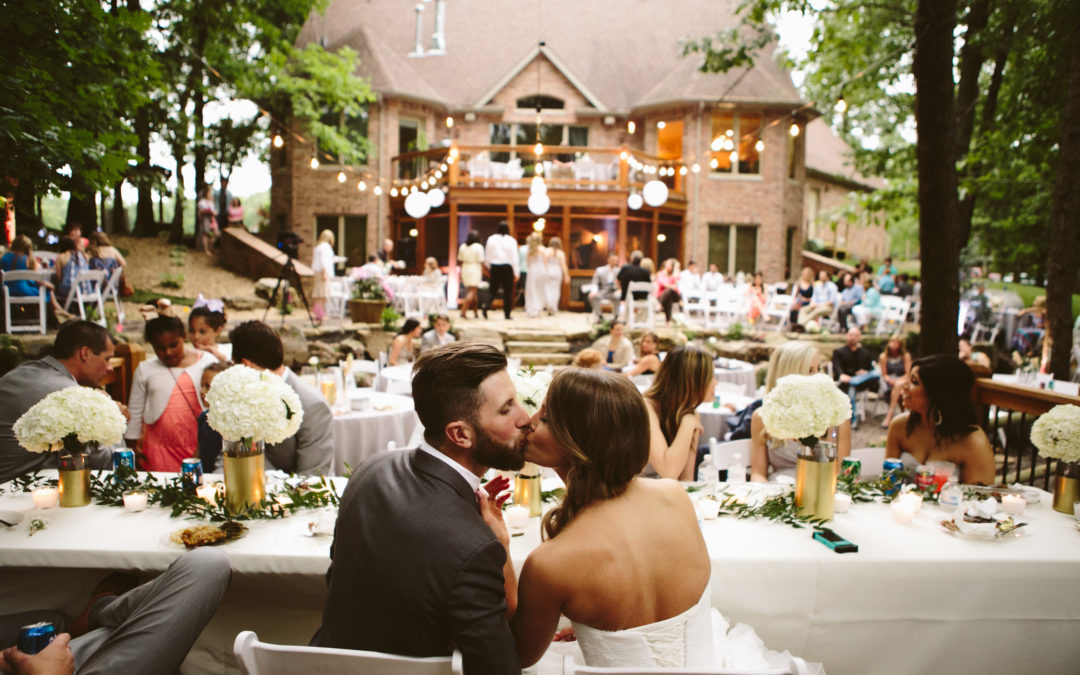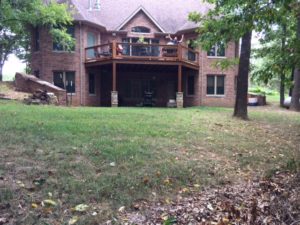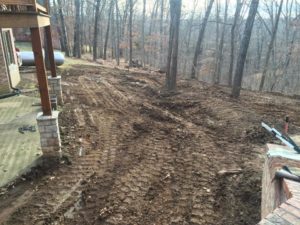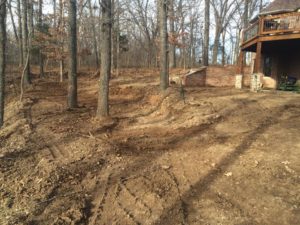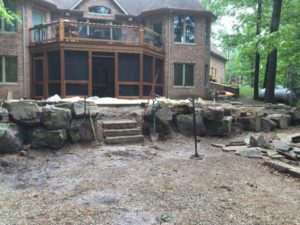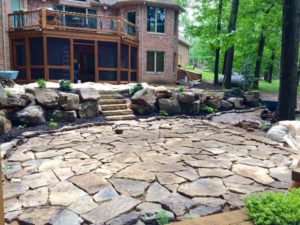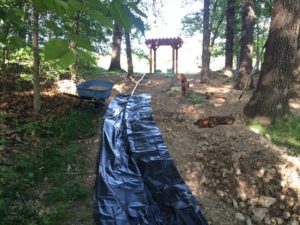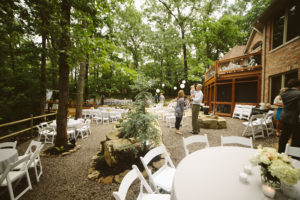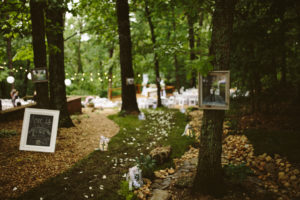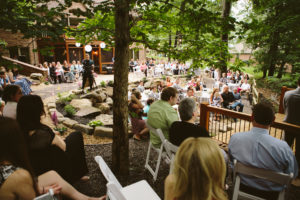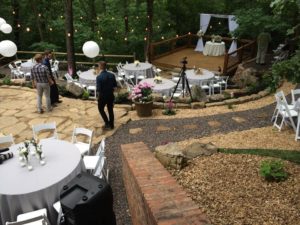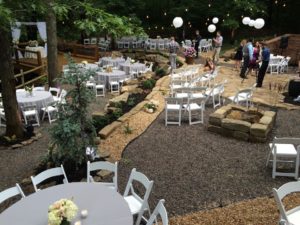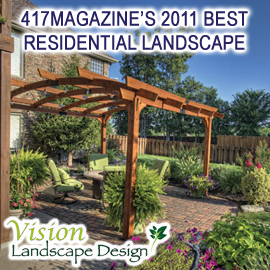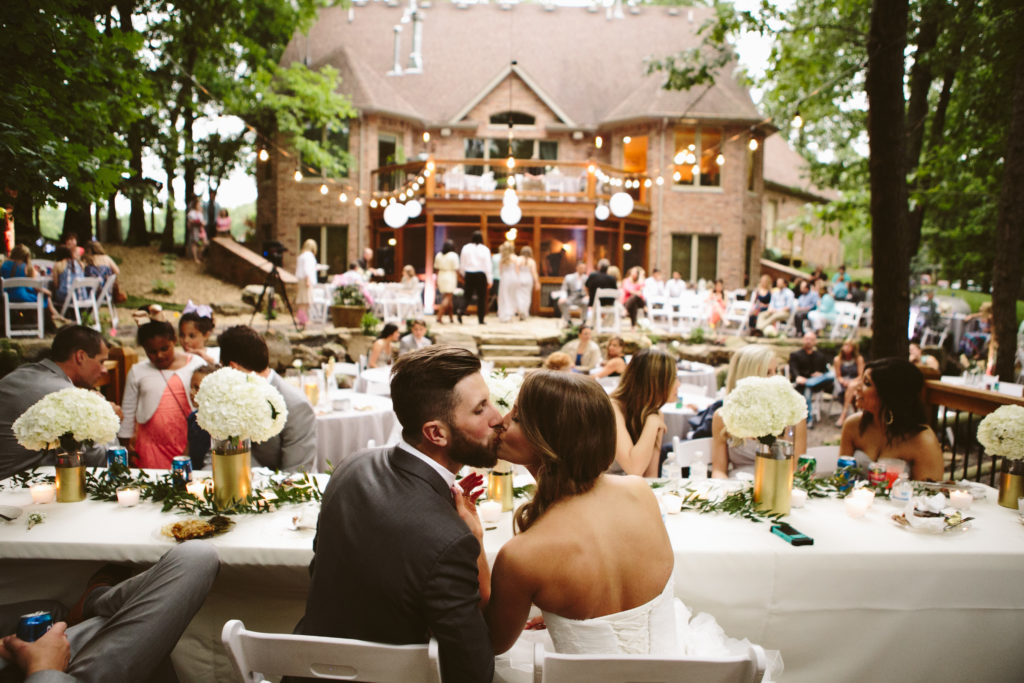 My name is Dallas Hord and I am the owner of Vision Landscape in Springfield, MO. After finding out my soon to be Father-in-Law, Dan, had always wanted to turn his backyard into a beautiful backyard wedding venue for his daughter, we put together a plan, timeline, and budget. All three were surpassed, but we ended up with a beautiful backyard wedding and Dan now has an amazing backyard. Our goal was to build a venue that could hold 200+ guests for the wedding, with the ability to customize the space after. That’s exactly what we did.
My name is Dallas Hord and I am the owner of Vision Landscape in Springfield, MO. After finding out my soon to be Father-in-Law, Dan, had always wanted to turn his backyard into a beautiful backyard wedding venue for his daughter, we put together a plan, timeline, and budget. All three were surpassed, but we ended up with a beautiful backyard wedding and Dan now has an amazing backyard. Our goal was to build a venue that could hold 200+ guests for the wedding, with the ability to customize the space after. That’s exactly what we did.
After I proposed to Chelsea and she said yes, we all got together, made a plan, and set the date. 96,000 pounds later of boulders, flagstone, tumbled stone, flat river stone, and gravel, we had a good layout. The end result was two 500 square foot flagstone patios, a retaining wall composed of boulders, a deck built on the lower level which extended out into the woods, the upper deck enclosed, an 85 foot dry creek bed, an arbor, numerous plants, overhead lights, fire pit, split rail fence, and surely many more forgotten pieces. How can i forget the broken septic line?
You get the point! I’ll stop talking and let the pictures and captions tell the story. We would like to give a special Thanks to Erica Torgeson Photography for doing such a great job at capturing our wedding day.
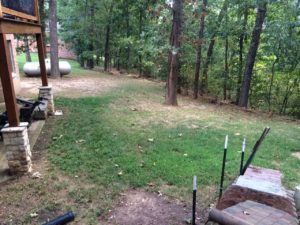 Another view showing the space we were working with | |
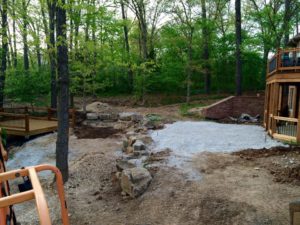 Gravel was brought in for the upper and lower patios and the boulder wall. Enclosing the upper deck is in progress. The lower deck has already been completed. | |
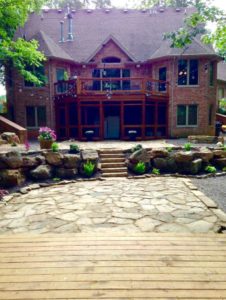 This shows the project complete. Both flagstone patios are finished. The deck up top is enclosed. | 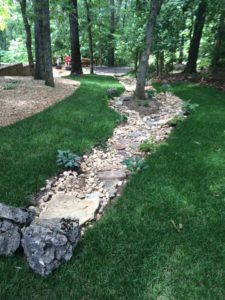 this is the view after just walking through the arbor and going down to the venue. The creek bed is complete and fresh sod has been laid. |
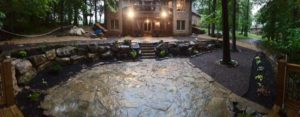 this panorama view gives a better idea of how wide this space was. We dealt with a lot of rain in the days leading up to the wedding. | 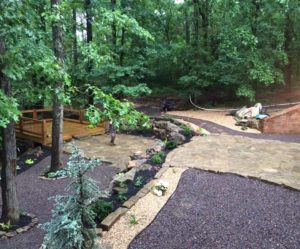 Another view showing a good amount of the area we built. |
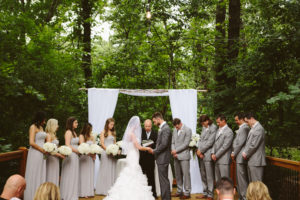 The rest is history! | |
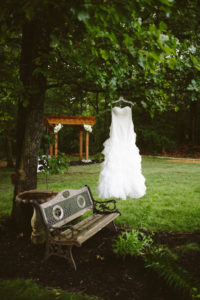 | 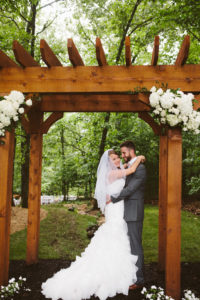 |
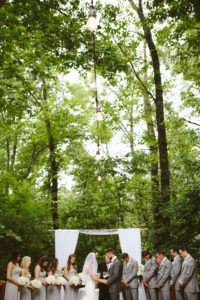 | 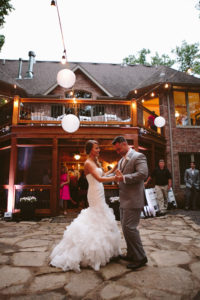 |
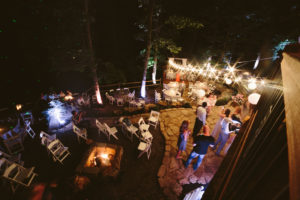 | 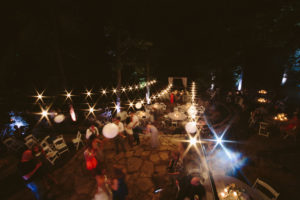 |

